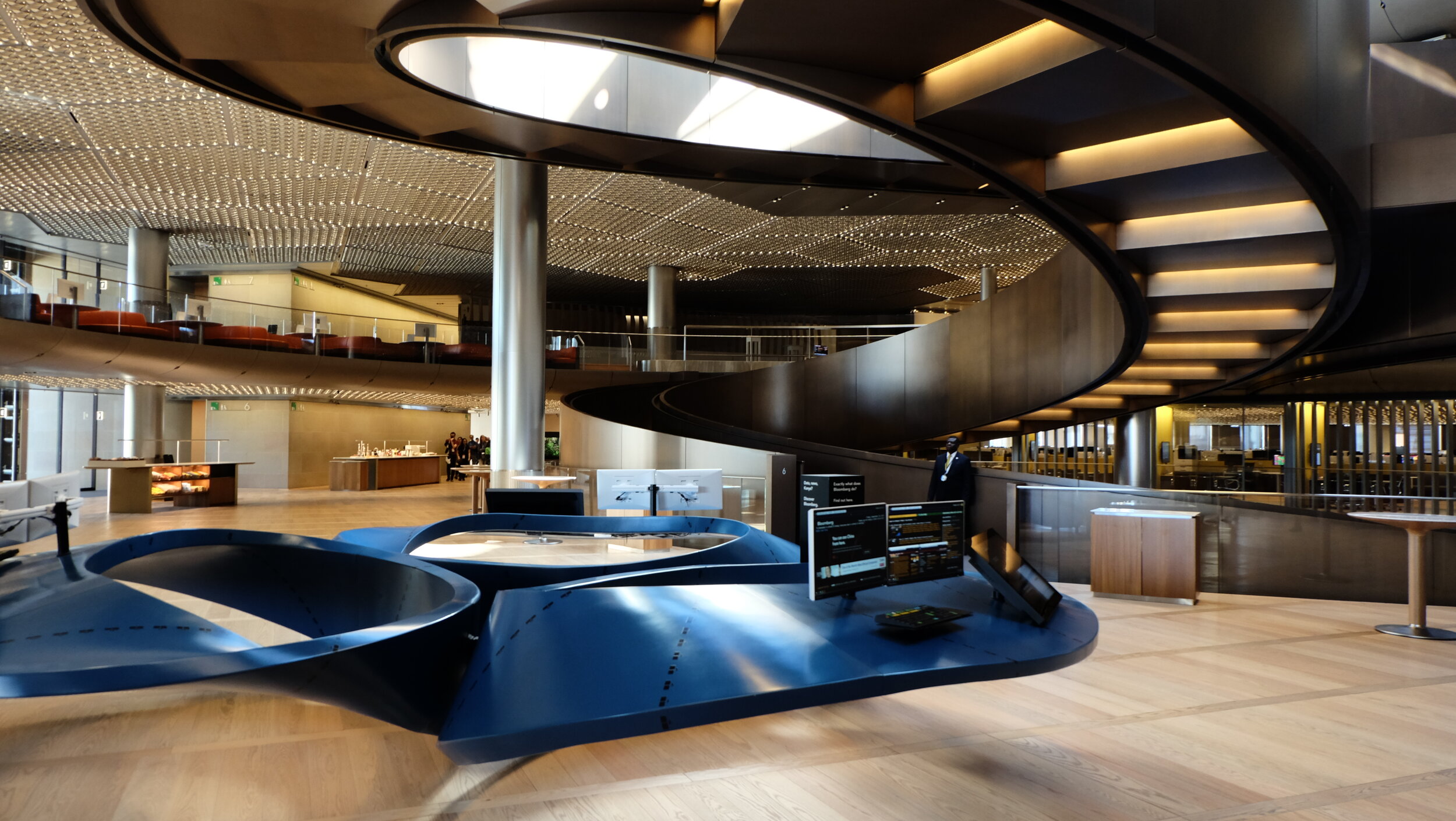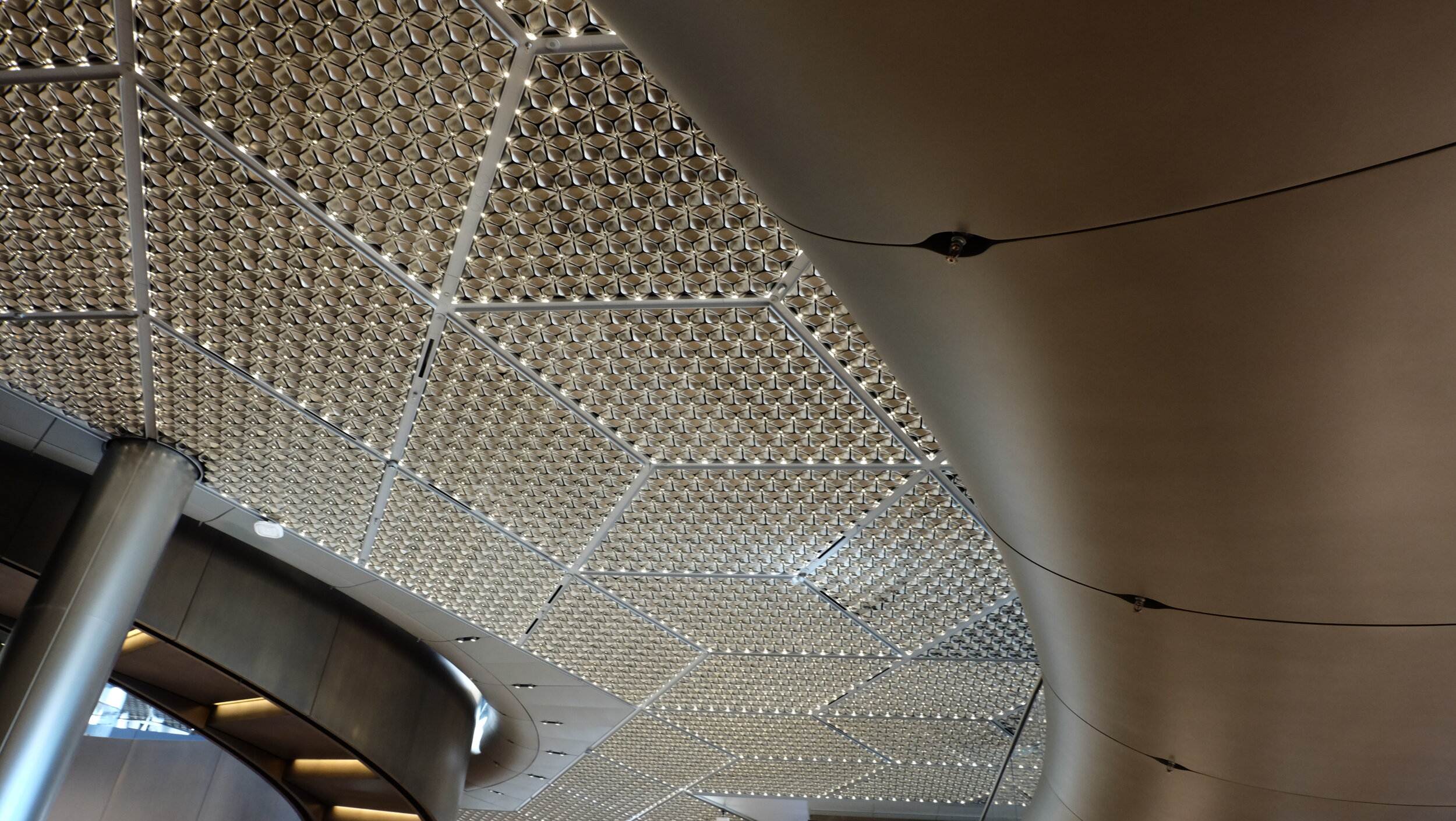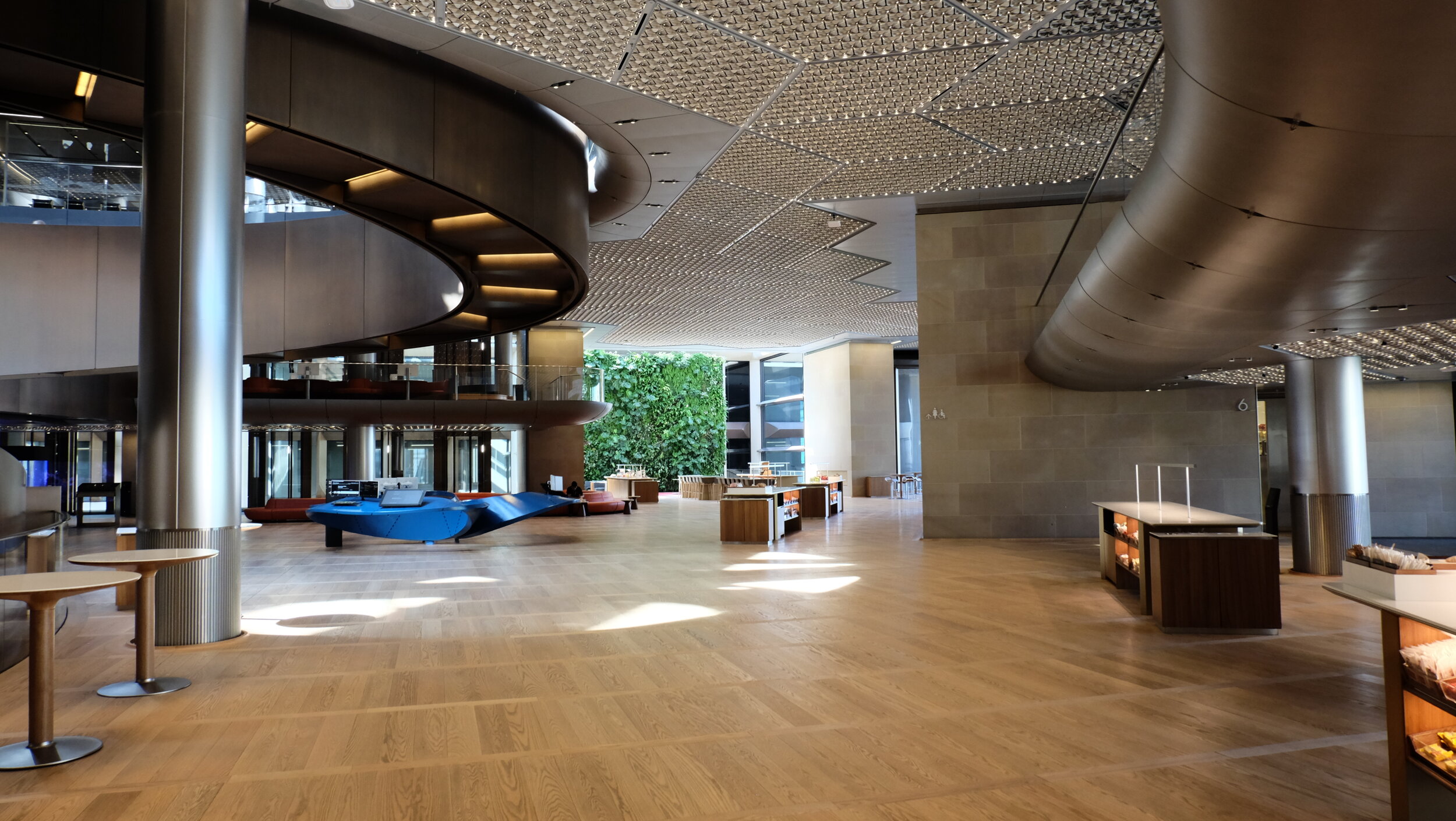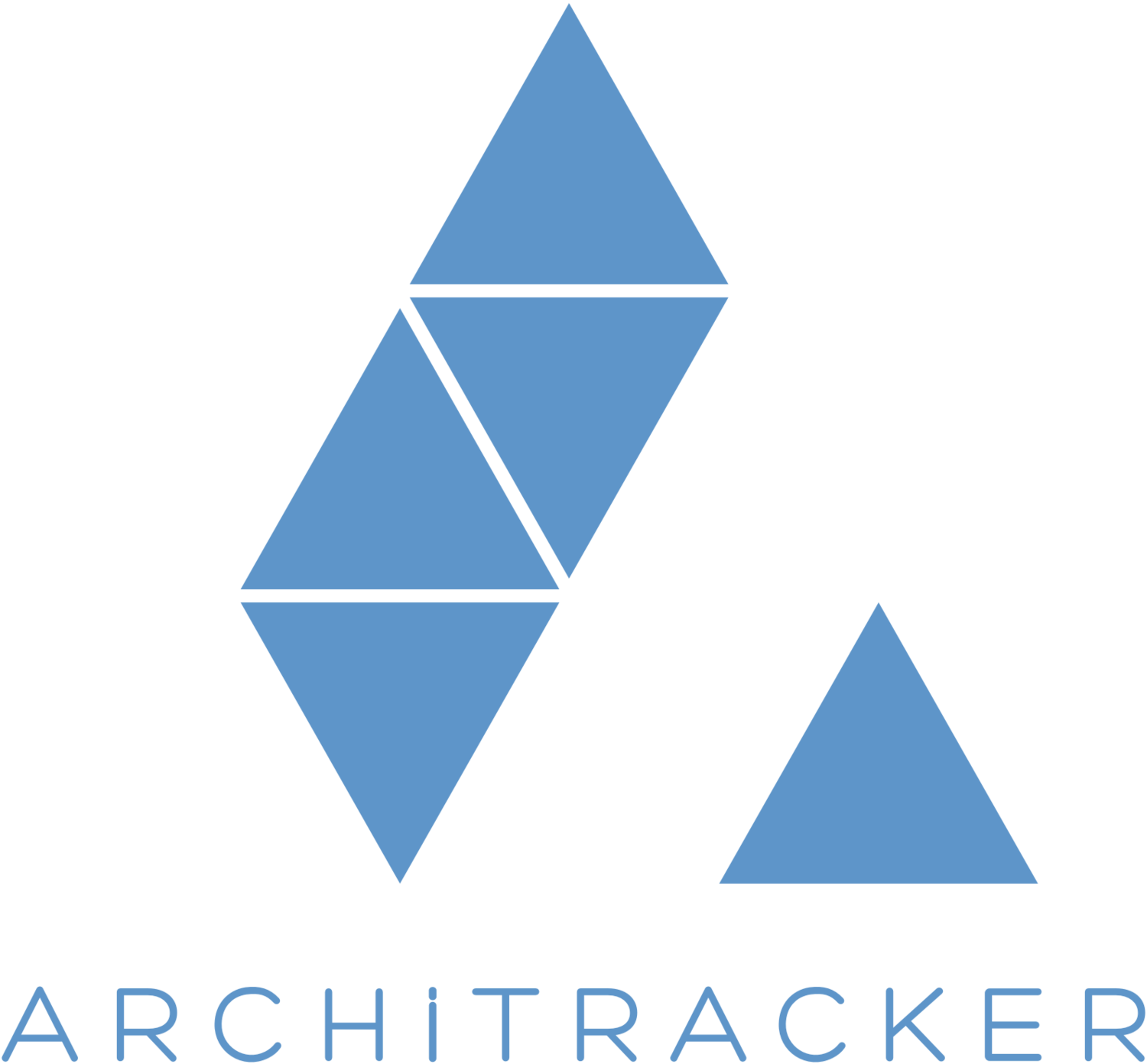The new Bloomberg HQ in BLOOM
Everyone has their duty to protect the environment and sustain the world, and one of the ways that architects has taken action is through designing buildings that are sustainable. We welcome the BLOOMBERG HQ in 2017 which was awarded for the highest BREEAM rating of 99.1% for commercial developments! Let us applaud Foster + Partners for their efforts!! But that’s not all that the building is awarded, it also won the 2018 RIBA Stirling Prize!




The new Bloomberg’s European Headquarters moved from 50 Finsbury Square to 3 Queen Victoria Street, situated across a historic site of 3.2 acres. The complex is made up of two buildings divided by a pedestrianised dining arcade that reinstates Watling Street, an ancient Roman road that once ran through the site. The complex also houses the restored Temple of Mithras in the London Mithraeum. (which is FREE to visit!)
But first of all, let us appreciate the blend of 9,600 tonnes of Derbyshire sandstone with bronze ventilation fins used for the building’s facade, it does not impose itself on the City of the historic buildings that surrounds it, but is sympathetic to its context.
Next, let’s admire the details of the innovative technology Fosters’ has used to reach the outstanding BREEAM status. The secret to reducing 40% less energy is in the bespoke petal-leaf designed ceiling panels. Not only aesthetic, the 500,000 LED lights are eco-friendly; providing better air-ventilation, cooling, heating and acoustics.
Upon entering this pioneering piece of architecture, we are whirled in by… ‘The Vortex’, the dramatic double-height entrance lobby. The twisted, wood-paneled structure is part hallway, part work of art, and relies on nothing to support its weight! The milled aluminium centre-piece of ‘Vortex’, by Danish artist Olafur Eliasson, is called ‘No future is possible without a past: Wave ceiling’ and acts as both a pond-like floor when viewed from above…
Looking closer at the details on the wooden panels…
Another feature of Bloomberg is the triple helix ramp, spanning over six floors, the ramp leads people seamlessly inside the building, into open-plan office spaces. (Felt like a bit of M.C.Esher’s staircase to me though!) This sculptural staircase visually opens up the entire building, and is designed to inspire and encourage the employees to interact with each other.
“…a spiralling ramp at the heart of the building ensures a connected, healthy and creative environment.”
Lord Norman Foster, Architect of Bloomberg London
Enjoy more of the building from this video from RIBA Architecture…
BREEAM - Building Research Establishment Environmental Assessment Method. This means BREEAM rated developments are more sustainable environments that enhance the well-being of the people who live and work in them, help protect natural resources and make for more attractive property investments.
RIBA Stirling Prize - The RIBA Stirling Prize is judged against a range of criteria including design vision; innovation and originality; capacity to stimulate, engage and delight occupants and visitors; accessibility and sustainability; how fit the building is for its purpose and the level of client satisfaction.
