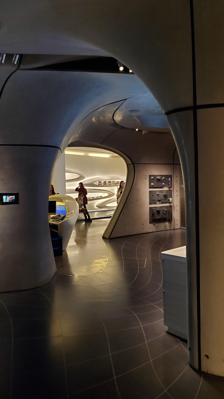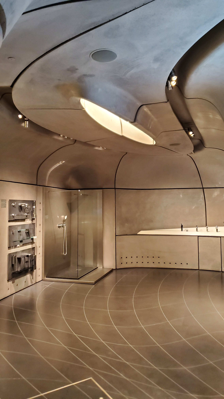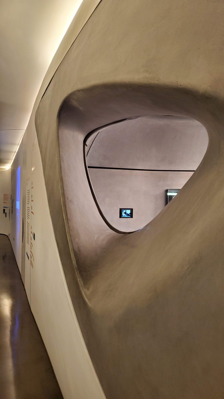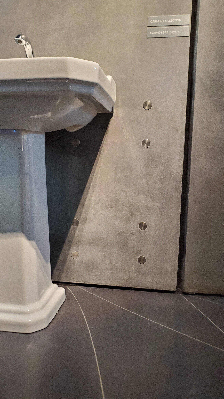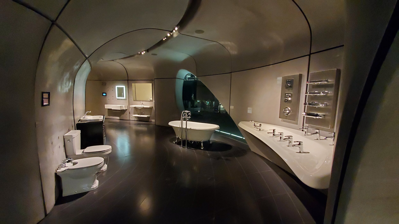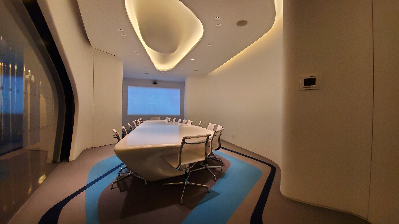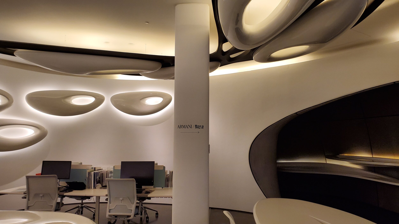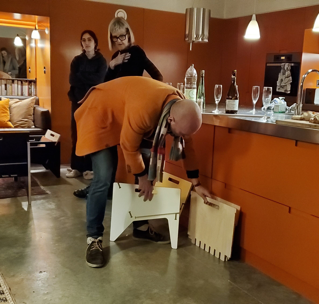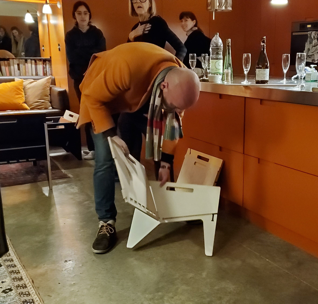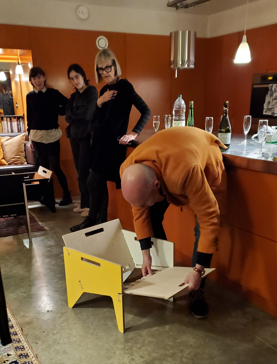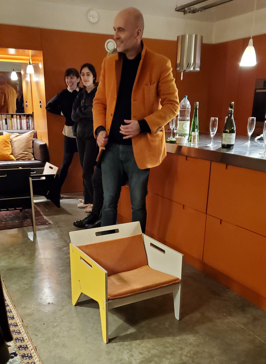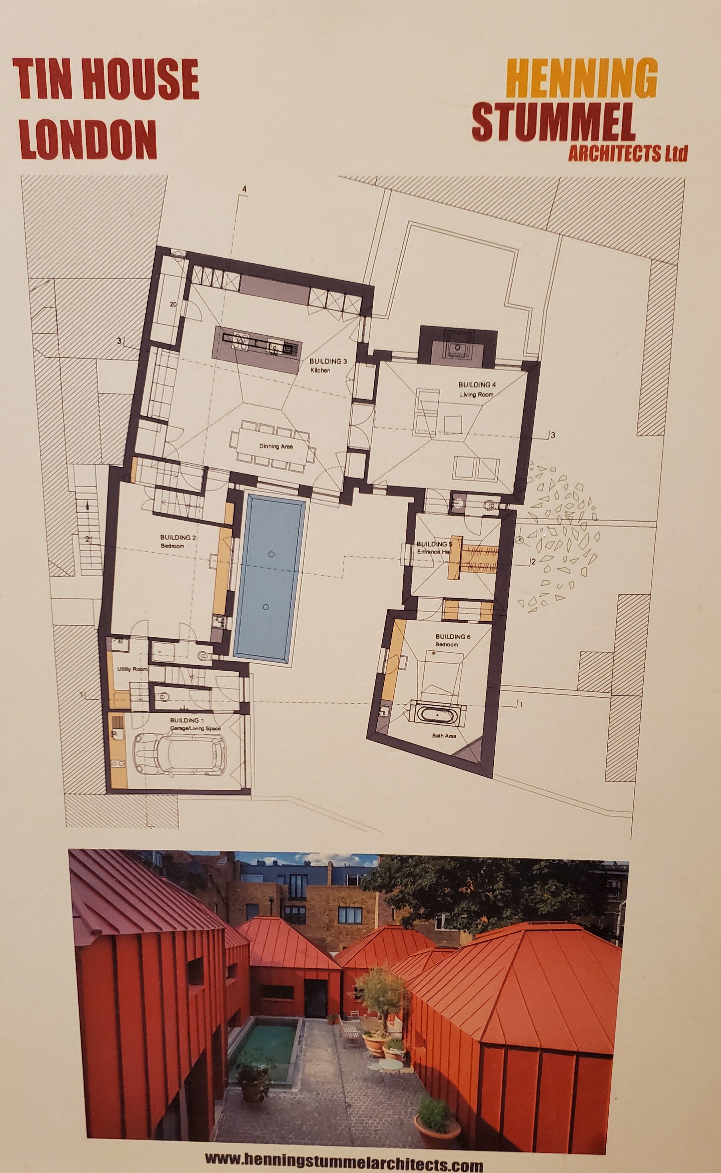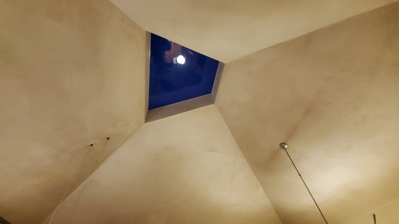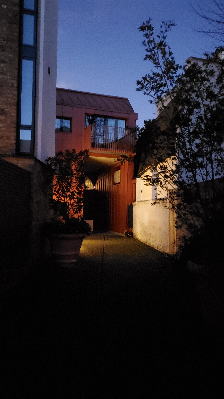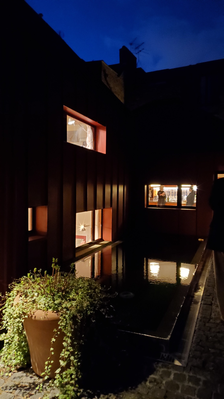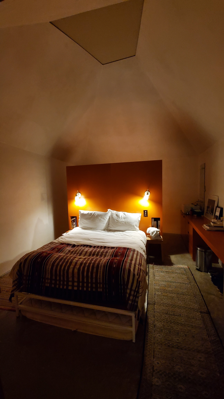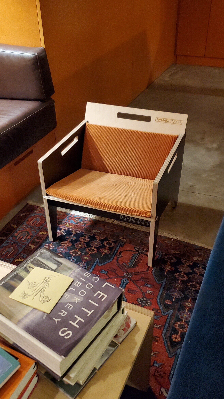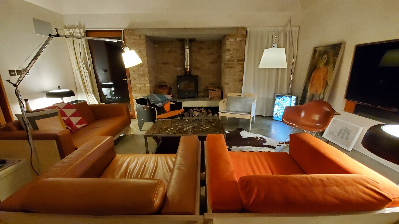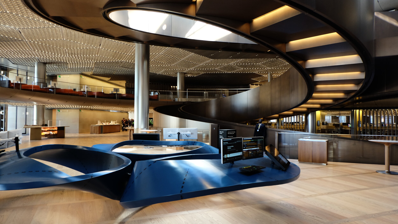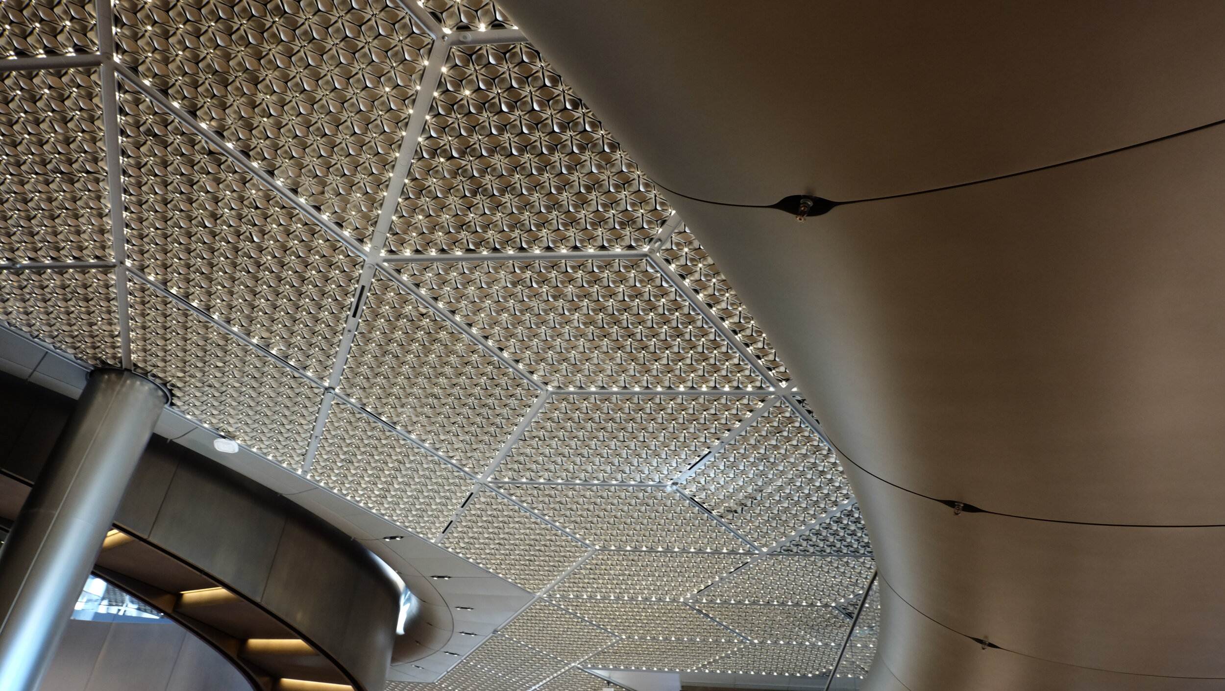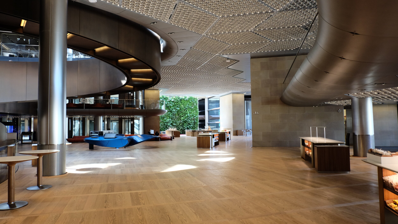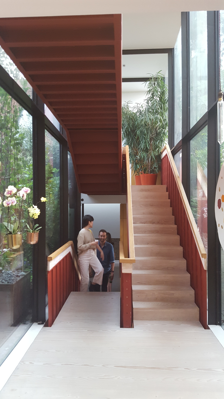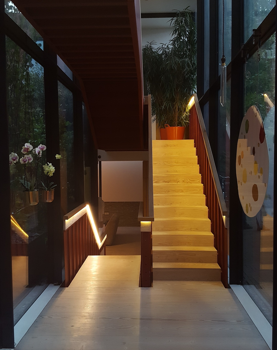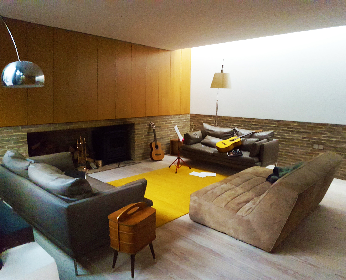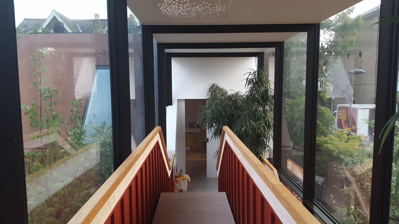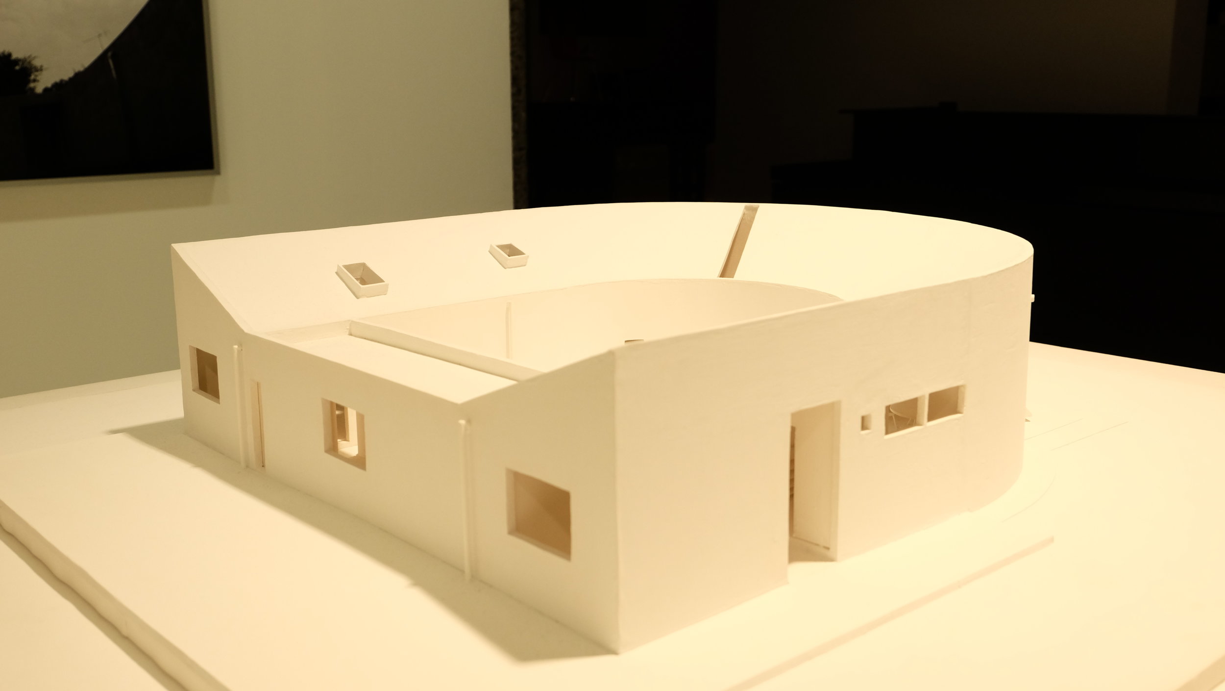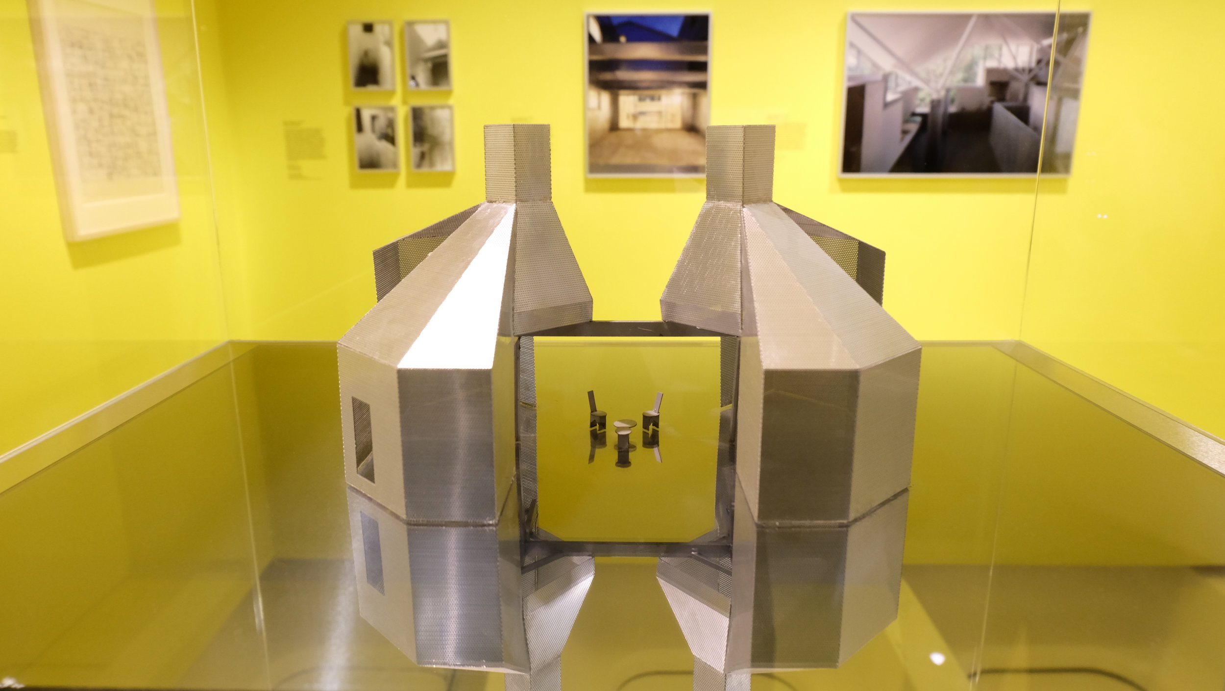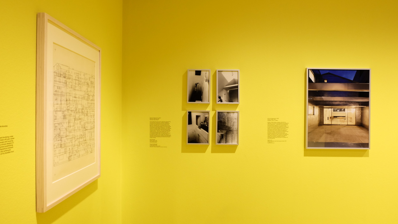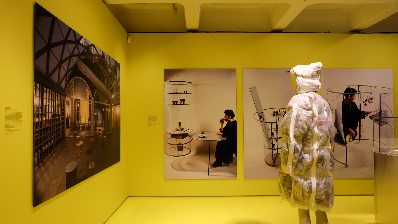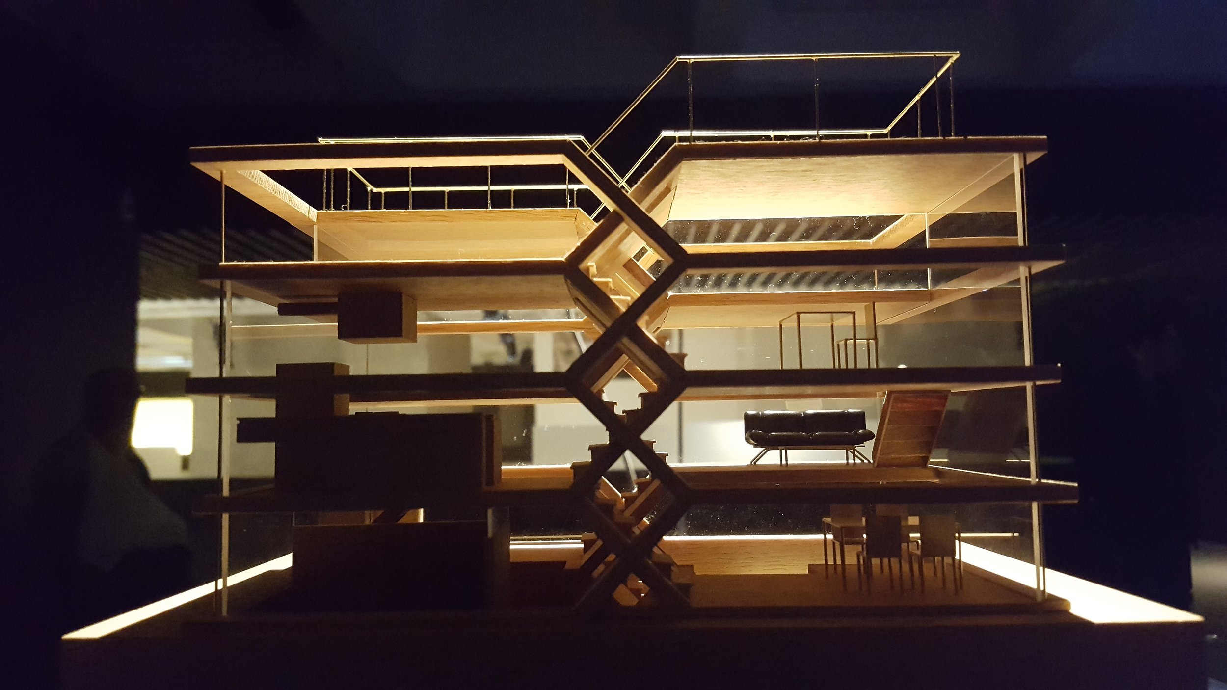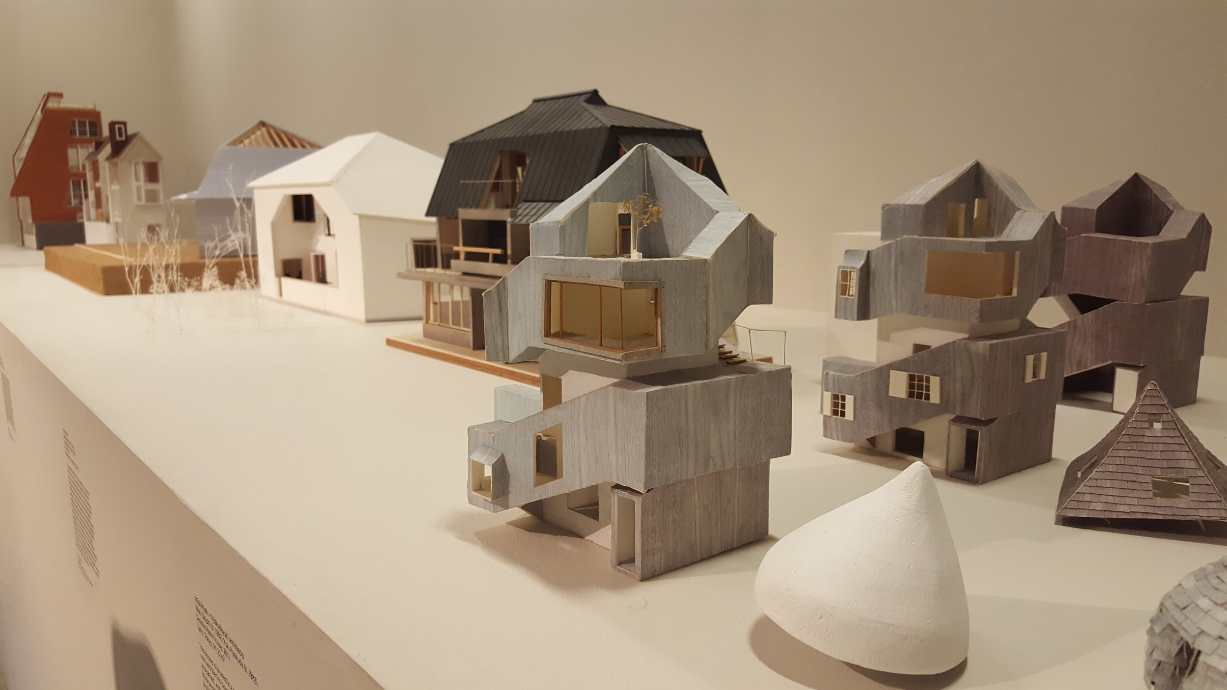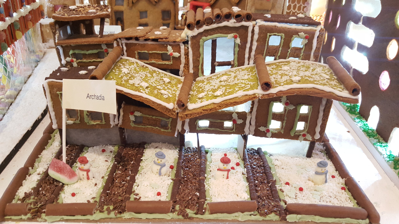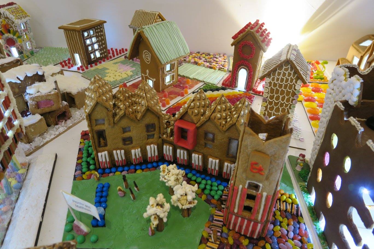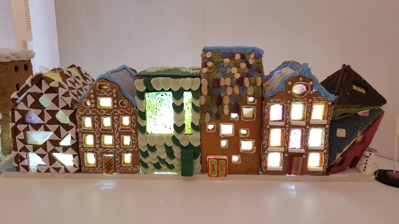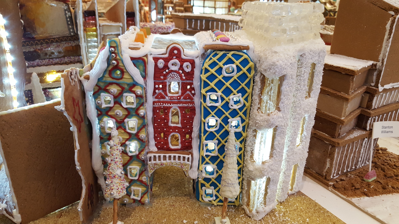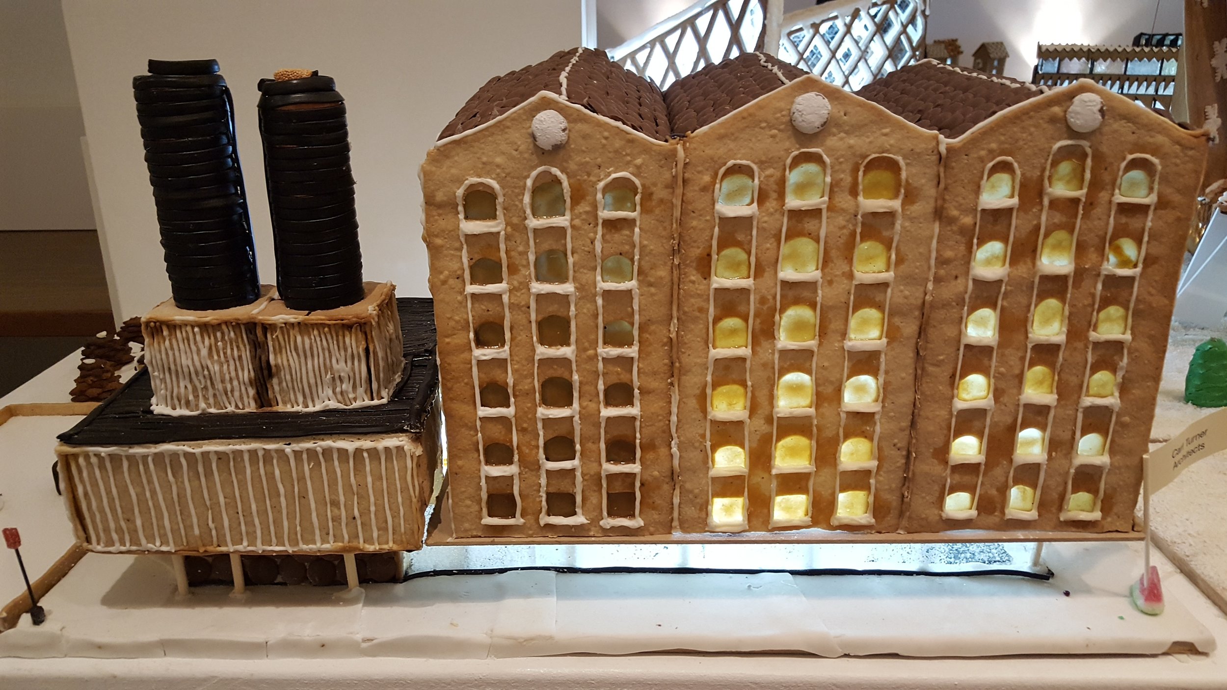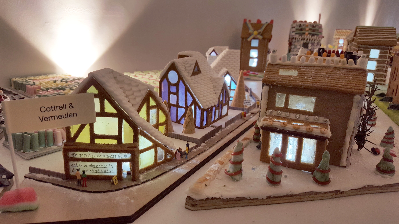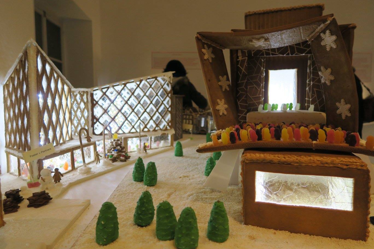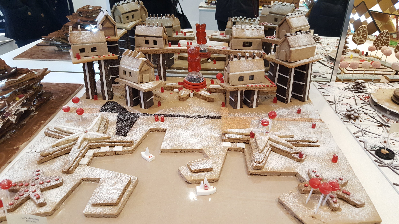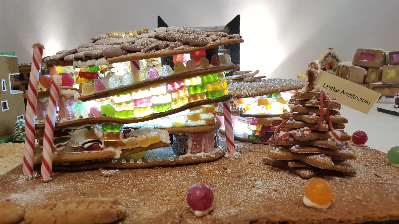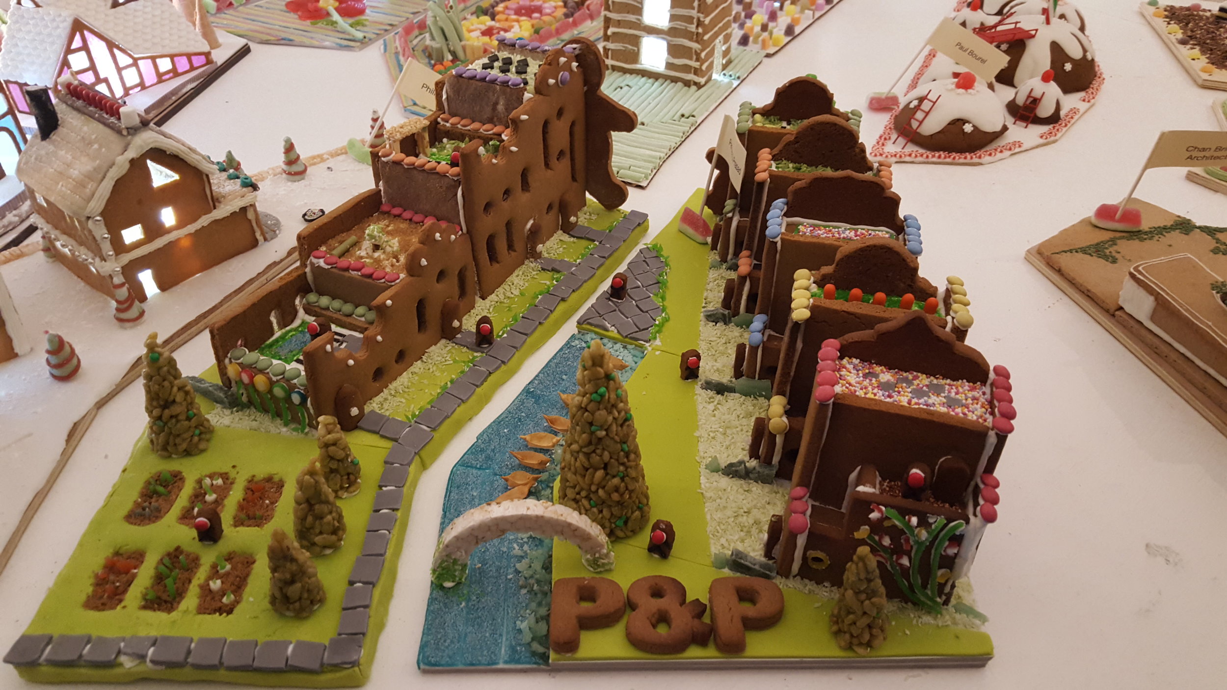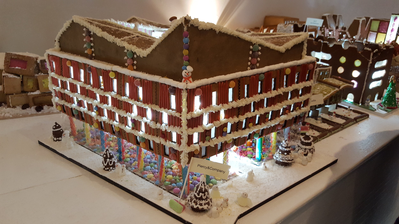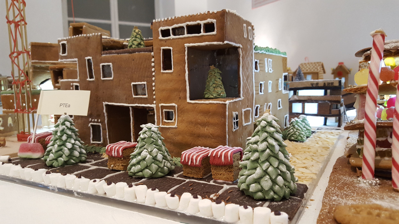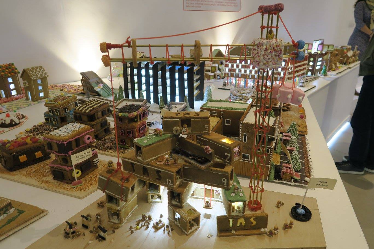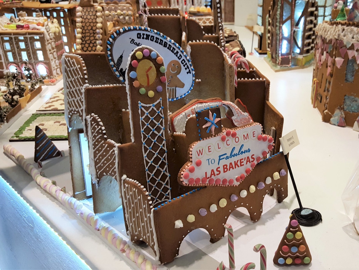Not your usual gallery... Roca London Gallery
Whether you are local in London, or just a passerby, make sure you have Roca London Gallery on your list!
‘Roca’ is a global bathroom brand, and its galleries around the world are each unique and designed by the city’s best Architectural designer, and in London, that has to be Zaha Hadid.
The brief given was simple and open, and Zaha Hadid Architects took this opportunity to experiment with their specialty - organic, dynamic and fluid forms - flowing with the theme of water, each element of the building are bespoke and relates to water. Not a single straight surface! The exterior facade represents the ripples of water, and merges into the interior spaces, the waves follows, the iconic pod lighting highlights the fluid and represents water droplets.
Entering the larger aperture of opening of the facade, you are welcomed by a white space, displaying books and a few pieces of furniture. This is the central axis of the gallery. Surrounding this, are smaller, interconnected spaces that can be viewed through openings in the walls.
Walking around the gallery, you begin to wonder how these individual sculptural elements are all put together, how a concrete ceiling panel is hung above my head, and is it stable?! Yes, yes it is, each panel is about 400-500kg and has at least 6 cables attached from above or supported by the floor for the lower-level panels, and slotted against each other. The shop’s existing height is 4 meters high, leaving 1 meter for service works, the rest are concrete panels. (There‘s a total of 272 GRC panels installed! 236 interior, and 36 facade panels)
This exposed grey concrete panels are chosen specifically to highlight Roca’s most innovative products, which is also cleverly integrated. How? There are pop up bolts at three different levels on the wall panels so that the products can be hung from it; top level for showers, middle level for basins, and bottom level for the toilets.
Given that the project was built between 2009-2011, ZHA was already a master at parametric softwares that aided them in design, however, the manufacturers was still catching up, hence, the team had some trouble to finding the best contractor to build their bespoke pieces. Luckily, in the end, they managed to find a German fabricator to fabricate their concrete, and my-oh-my, to perfection.
As there were no straight edges in this building, there were no possible section or pans that makes sense, the team had to rely on 3D printed models to be printed after each alteration was made. (and this would be on a weekly basis!)
Even the mosaic floor tiles were cut and laid individually, designed as an optical effect inspired by water current, and leads you in and out of the gallery.
Roca Gallery is definitely a place to visit, not only does it house a gallery of Roca’s products, the space is also used to host social and cultural events that are of interest to Roca, including exhibitions produced in-house and externally, meetings, presentations, debates and receptions.
See Roca Gallery’s website for more information about their events and opening times.



